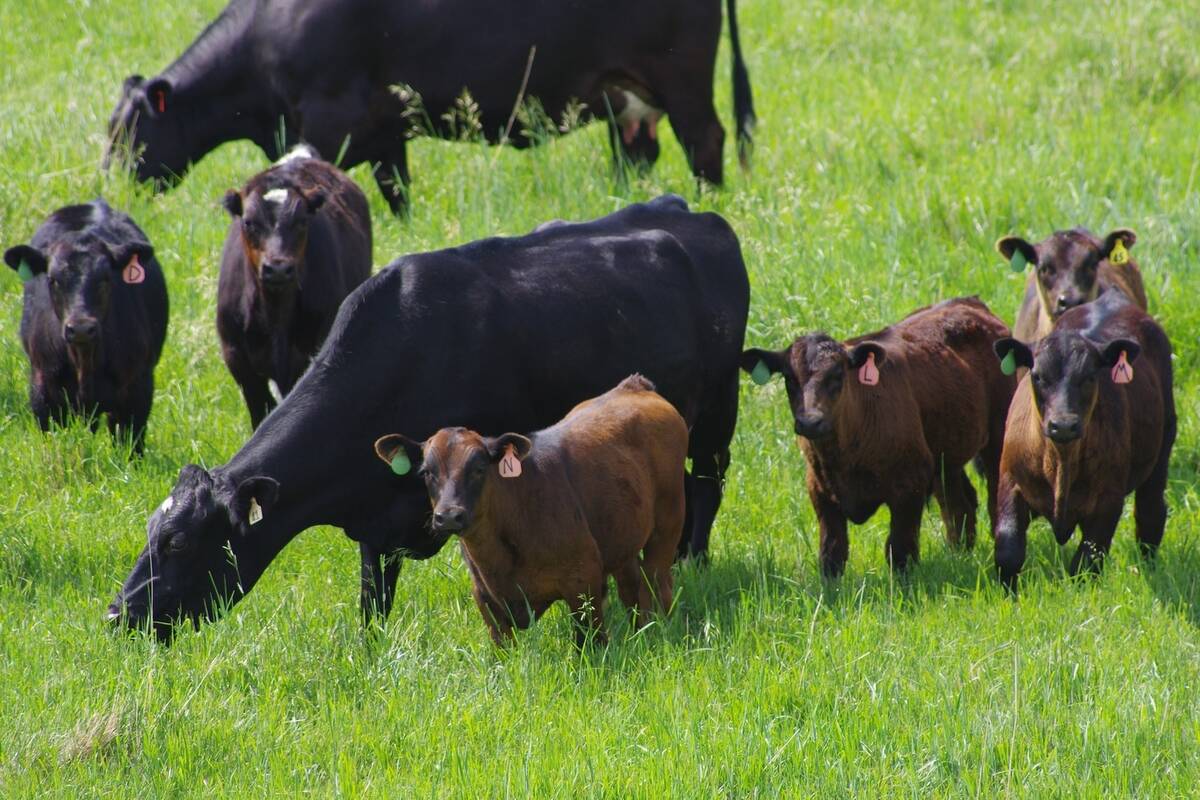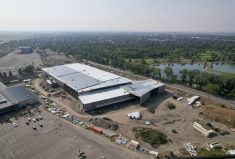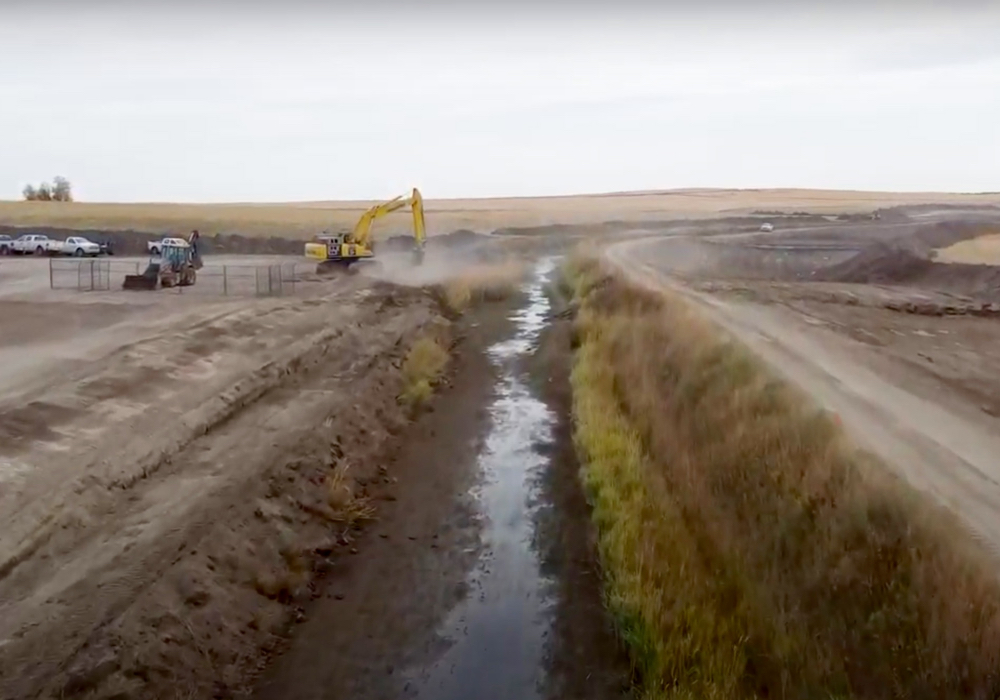One comment Steven Adema often hears is that his company’s building designs are getting heavier. But the engineer with Tacoma Engineers in Guelph, Ontario argues that heaviness is not the culprit — the buildings are simply getting bigger in order to accommodate producer needs and government regulations.
“For comparison’s sake we pulled an old Beaver Lumber drive shed floor plan,” said Adema, principle engineer with Tacoma Engineers in Guelph, Ont.
“It was about 40×60 feet with a 13-foot sidewall and a couple of 16-foot doors. There’s not a combine out there now that will even fit through those doors. Of course the buildings are heavier — they’re way bigger.”
Read Also

Grazing ‘sweet spot’ boosts pasture performance
Timing-focused approach to pasture management touted to boost forage growth, livestock gains while also cutting farmer labour and inputs
Today’s massive buildings have forced engineers to rethink some of their former practices. Building roofs as seen in the old Beaver Lumber plan were once commonly braced with a series of 45-degree knee braces that buffered lateral wind loads. However, knee braces have largely been replaced by stronger, more efficient diaphragm bracing.
“Diaphragm bracing forms one big gusset, one big sheet of plywood, that’s 30 feet long by the slope of the wall,” said Gary van Bolderen, president of Dutch Masters Design and Construction Services in Barrie, Ontario. “When they fasten it the right way with the right products it eliminates a lot of the bracing in the building. In a lot of cases it’s more efficient to build and it’s stronger.”
- Read more: Farm buildings are complex and costly, but built to last
- Read more: Province taking wait-and-see approach to new farm building code
The gist of diaphragm bracing, said Adema, is treating the roof itself as the primary bracing instrument.
“If you look at the load applied to a barn and see that that steel roofing is going to act as a big beam spanning horizontally with a certain capacity, you can use that steel to transfer that wind load or horizontal load to the end walls where you would put x-bracing to take that load down to the ground,” he said.
“You’ve eliminated the diagonal bracing inside the building by using other building elements which we didn’t really consider before to move that load to a different spot.”
















